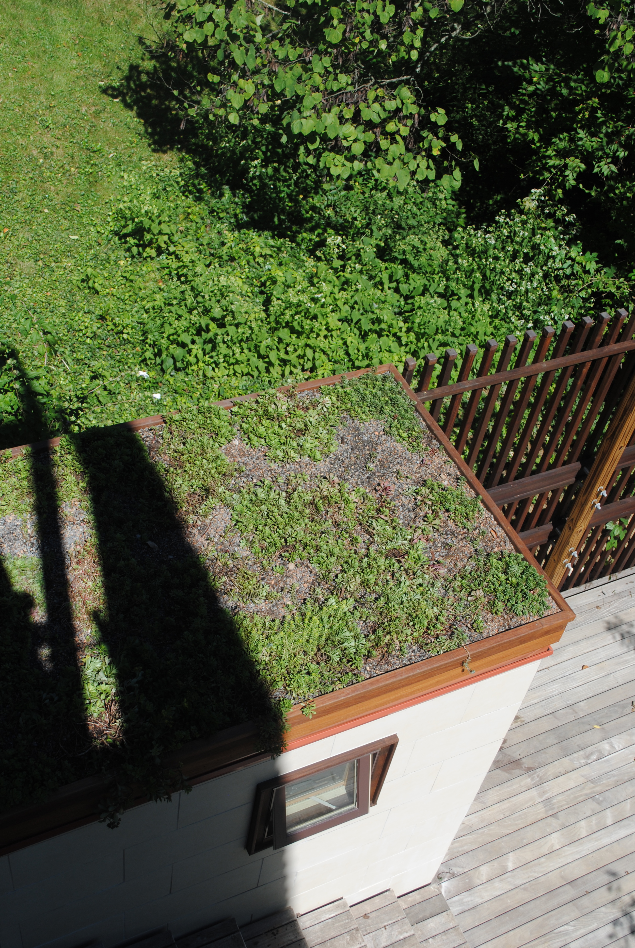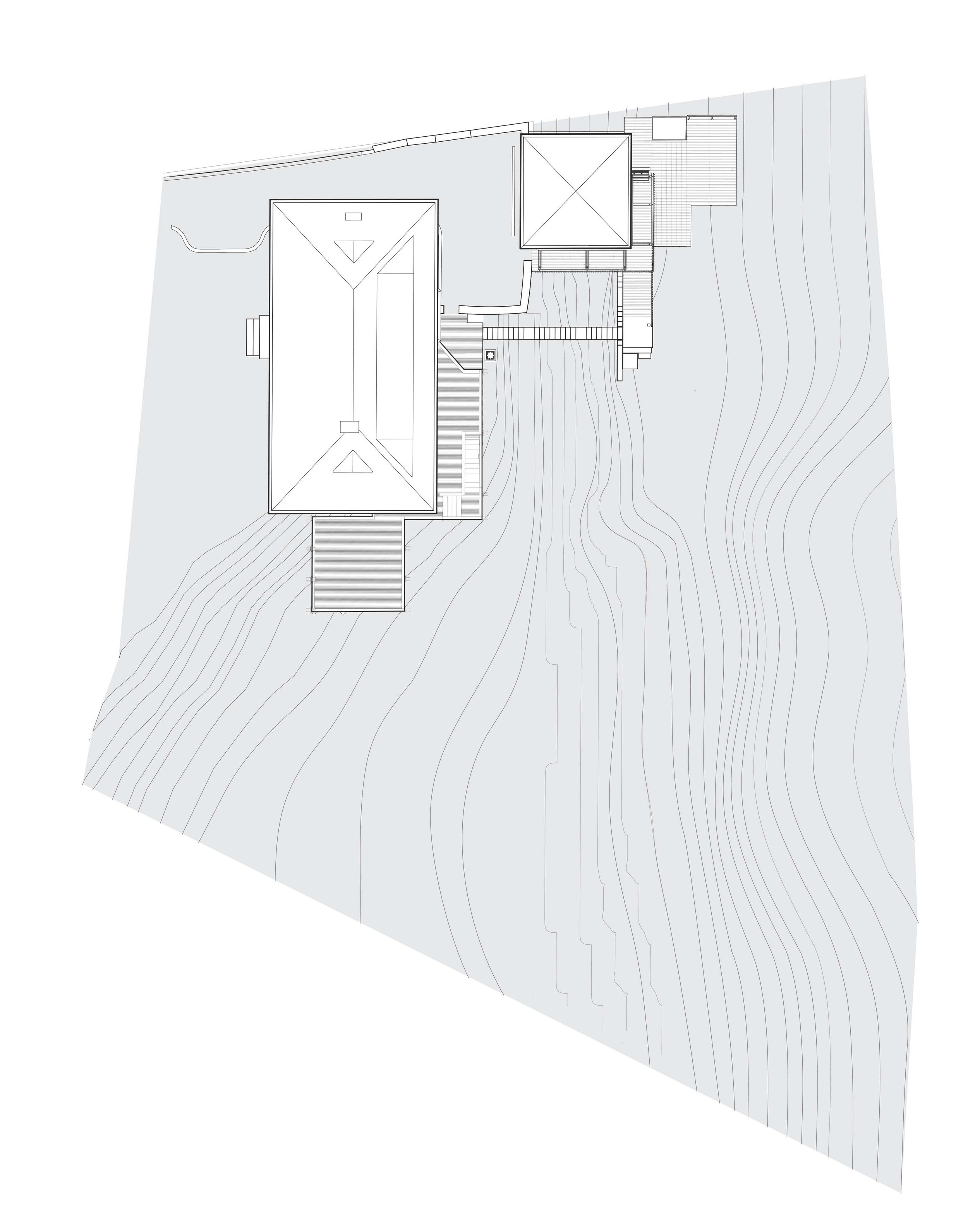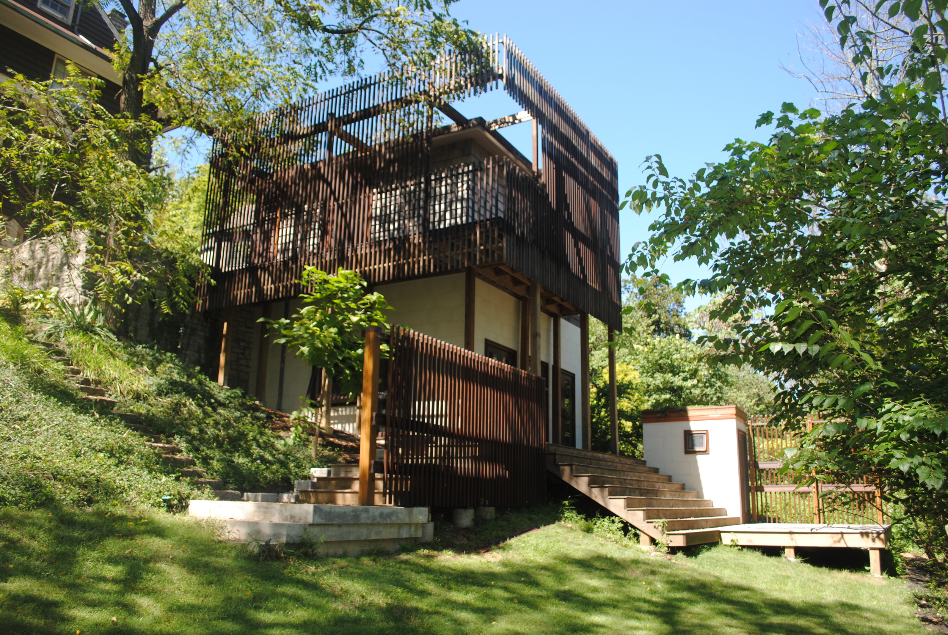
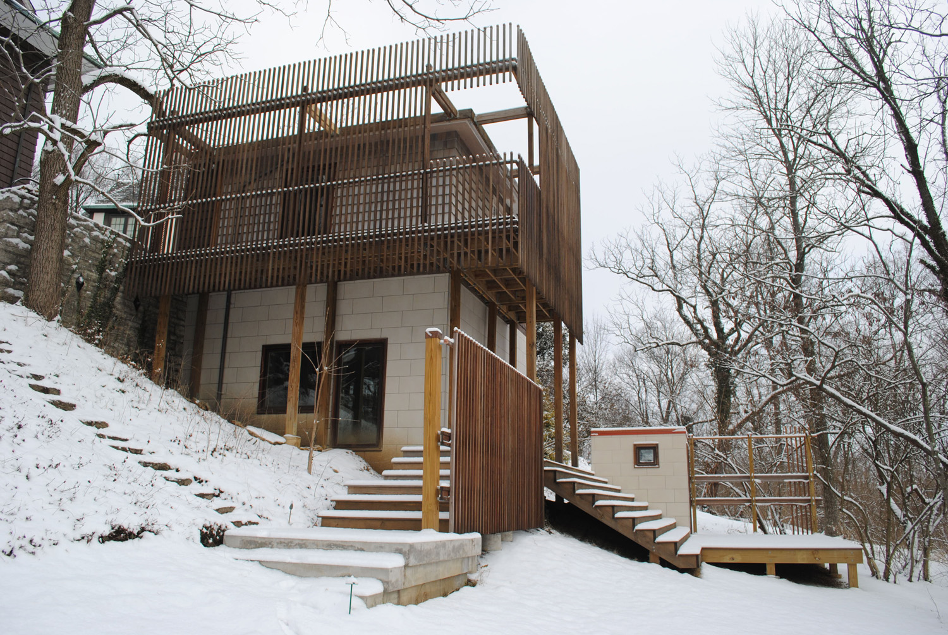
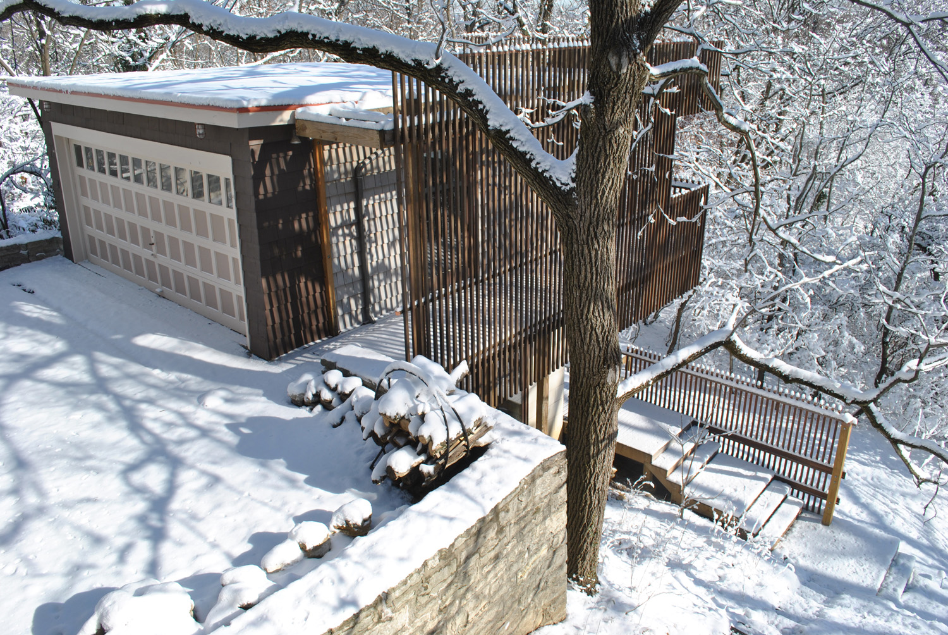
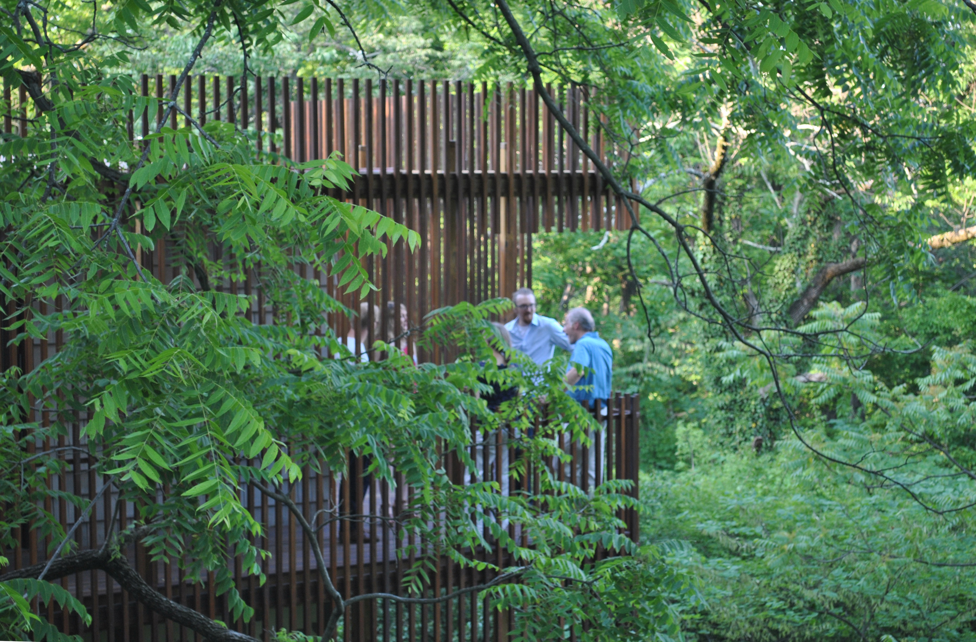
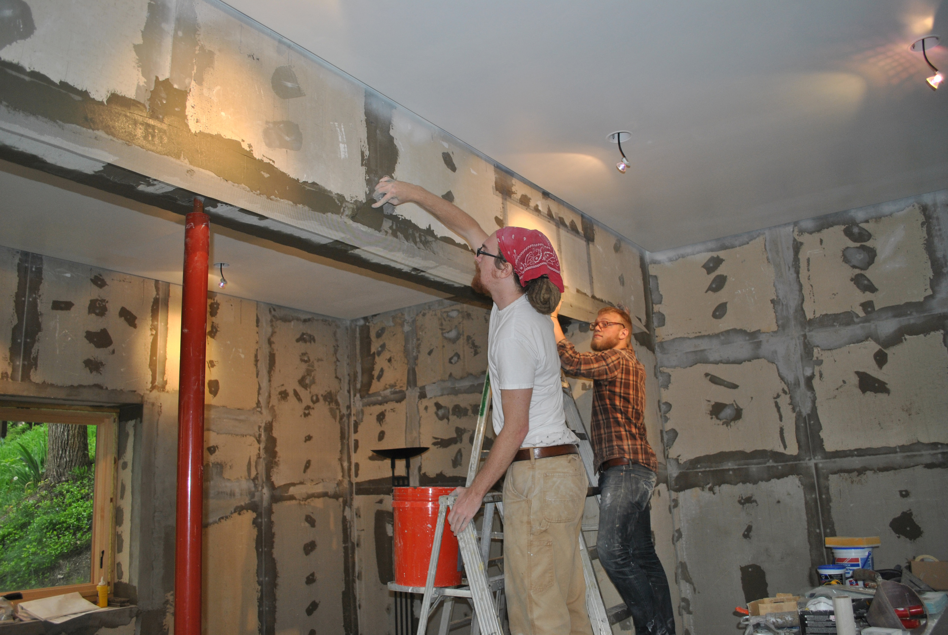
![IMG_2265[1].JPG](https://images.squarespace-cdn.com/content/v1/53989ed9e4b02d32b20daa44/1440638812017-N1DQDXGBD8O16CJW6LZB/IMG_2265%5B1%5D.JPG)
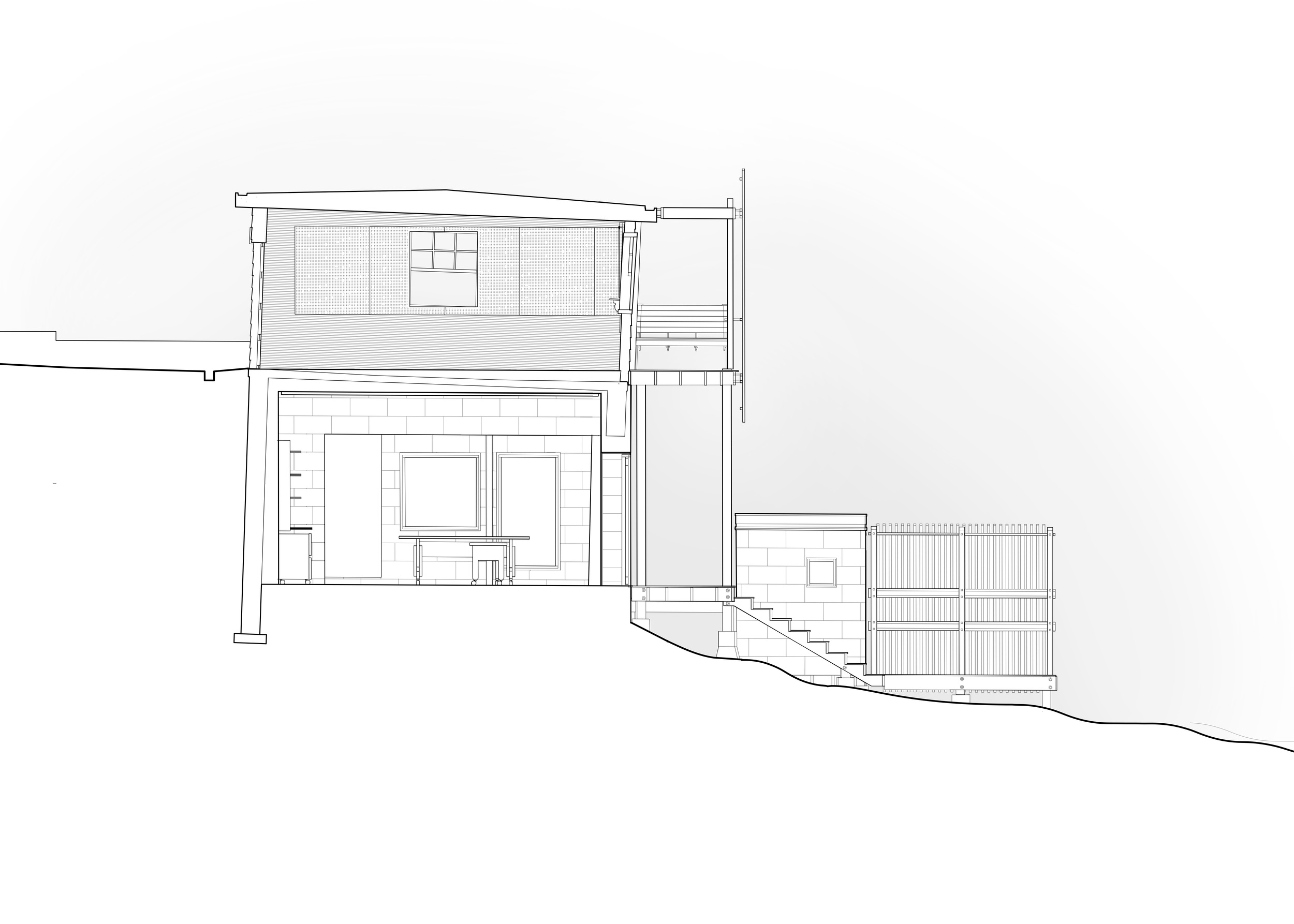
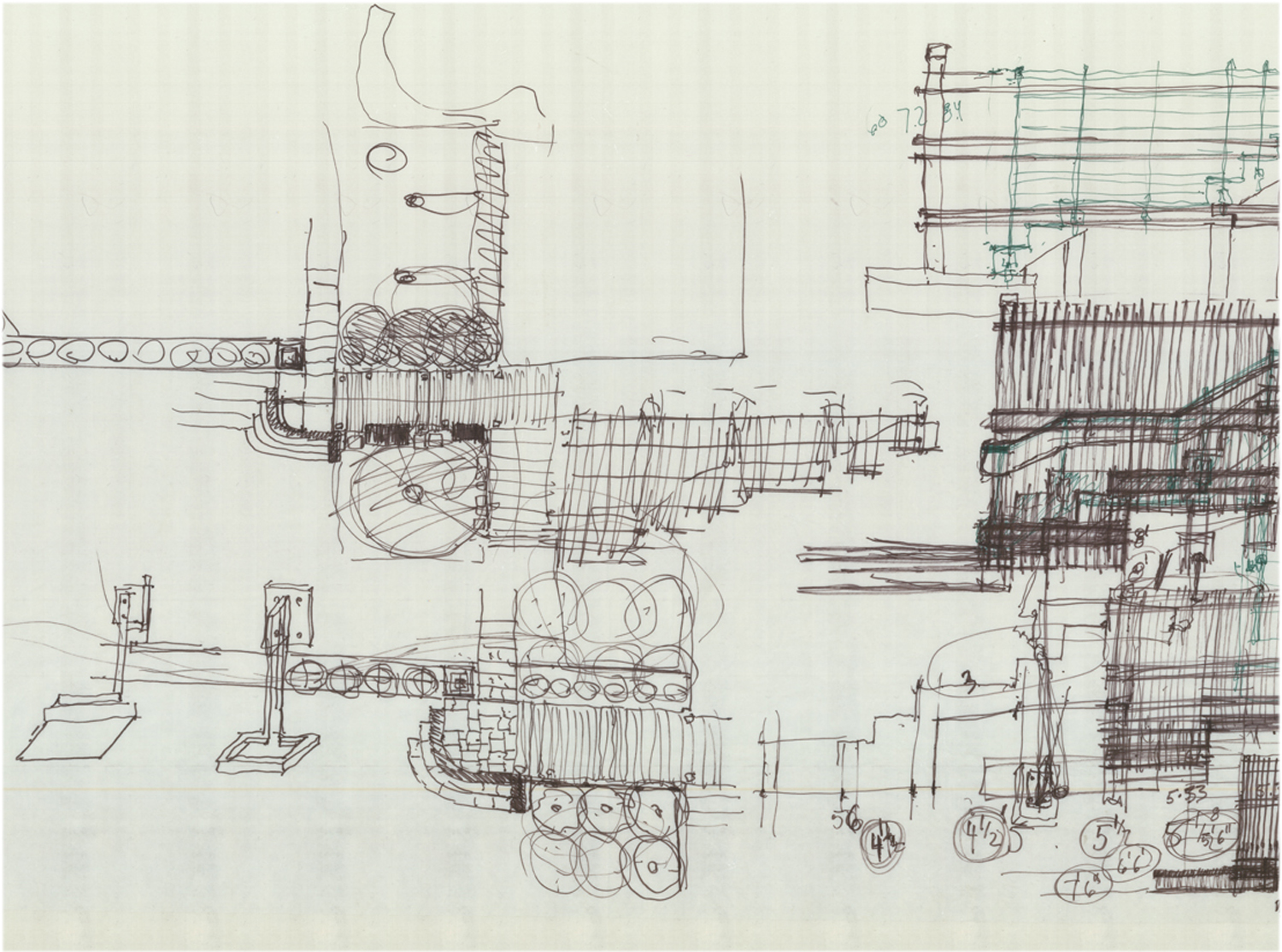
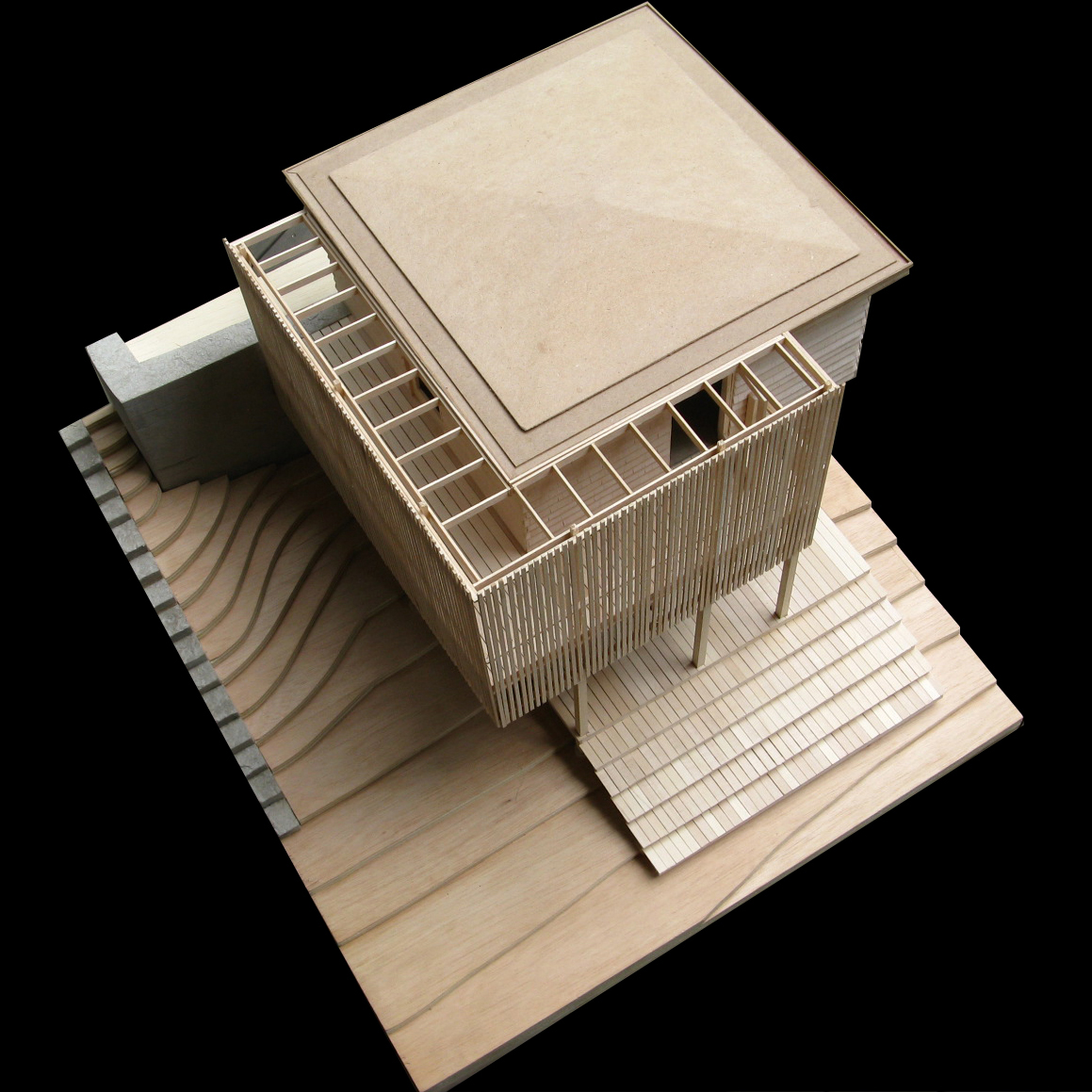
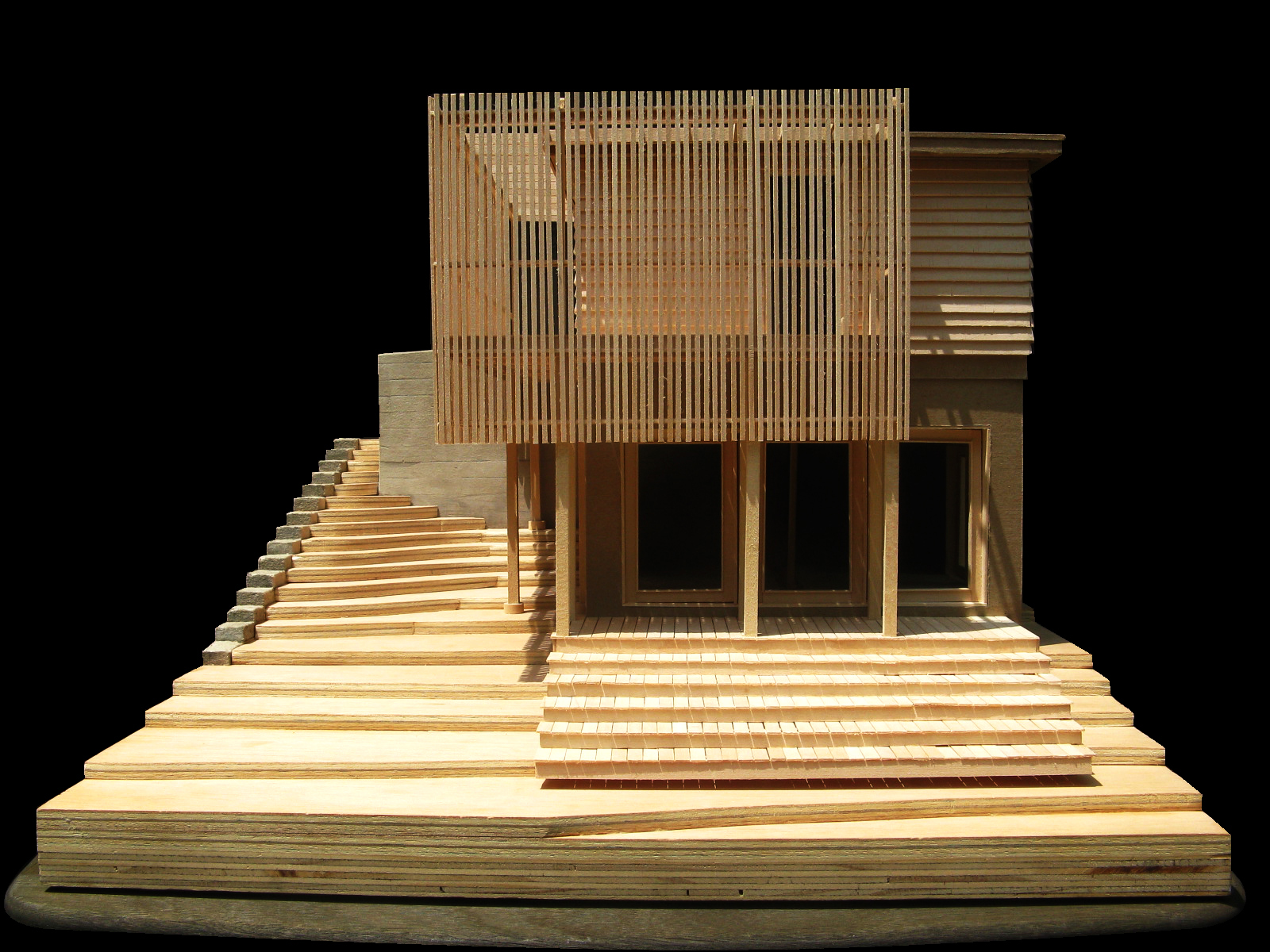
The owner / architect of a residence built in 1911, decided to stabilize and adaptively reuse the detached, two-level garage. Over a period of five years, the garage transformed into a shop and studio for a small architectural practice with design/build aspiration. The decision to renovate and reuse (rather than demolish and rebuild) was made when it became apparent that form & function could best realized through sustainable & environmental design practices, attention to craftsmanship, and a do-it-yourself, design/build commitment. The project was guided by these values, and progressed as a collaborative effort.
An adjacent bathhouse provides storage and a functioning toilet using “gray water” supplied from the roof’s downspout. The bathhouse has a green roofassembly incorporating drainage and a 5-inch deep bed for growing medium, from which Sedum and natural grasses grow. The green roof is visible from the residence and from the studio/shop. It has aesthetic value and provides insulation for the bathhouse during cold weather.
All work on Studio 161 was fabricated by hand except for the excavation of the asphalt driveway. Ipe wood screens and decking, along with the new doors and operable windows, placed concrete and form-work, mold-resistant porcelain tiles, green roof, and interlocking paving stones for the driveway work together to complement the existing residence and surrounding natural environment. The garage’s transformation renews a sense of place for the residence and for those working in the shop and studio.
![IMG_2255[1].JPG](https://images.squarespace-cdn.com/content/v1/53989ed9e4b02d32b20daa44/1440638907670-8EU96LQWRNOPQZ9AEENB/IMG_2255%5B1%5D.JPG)
